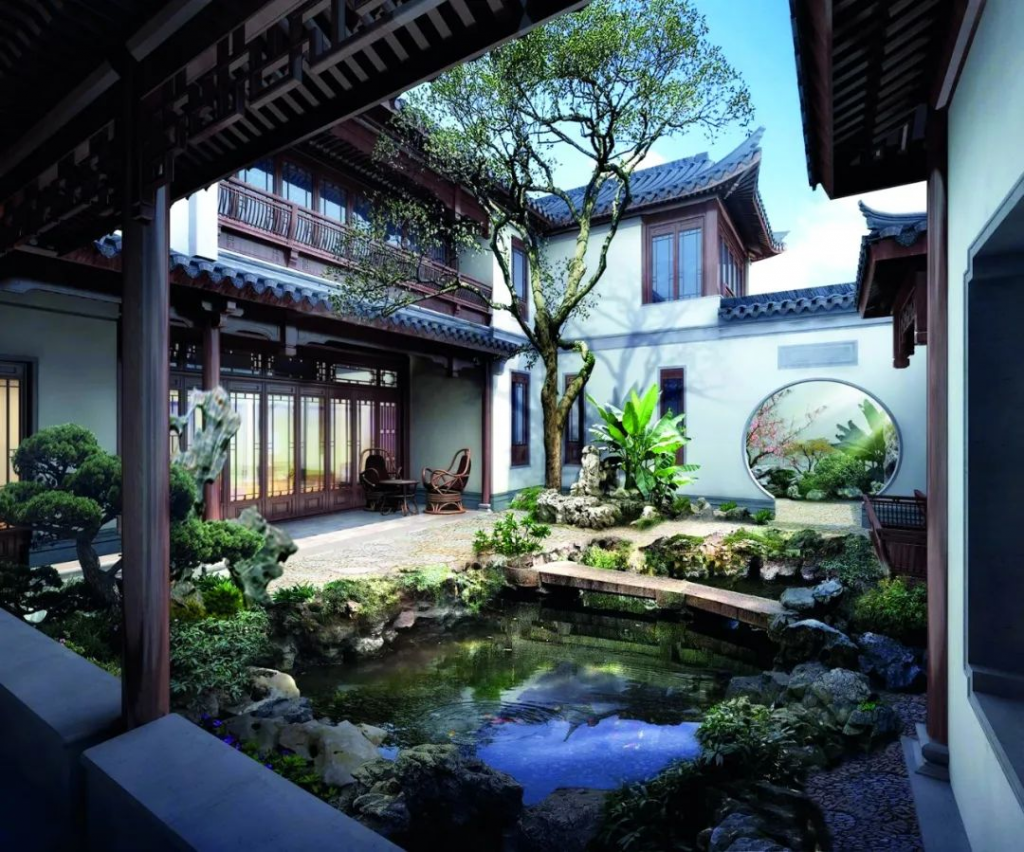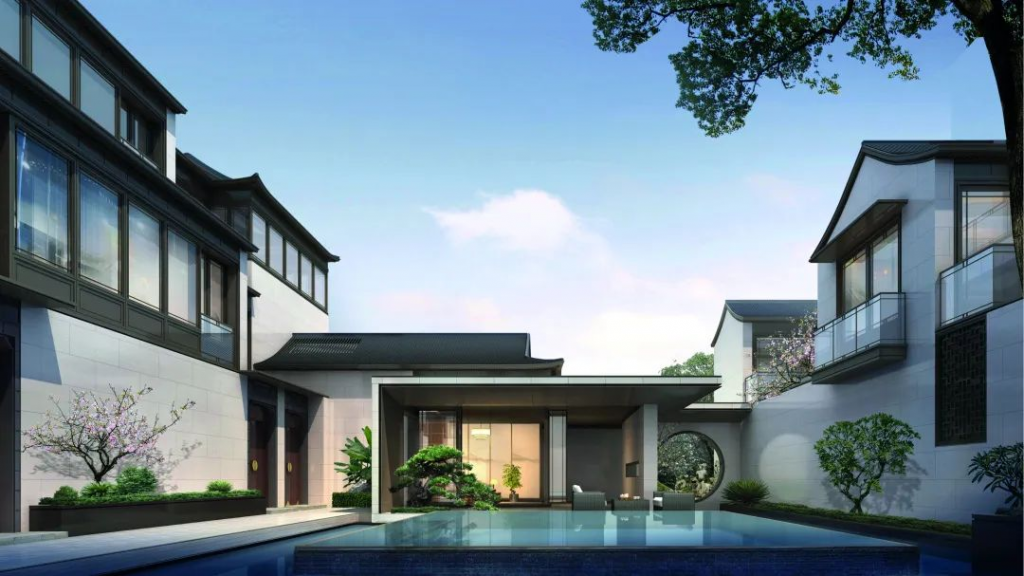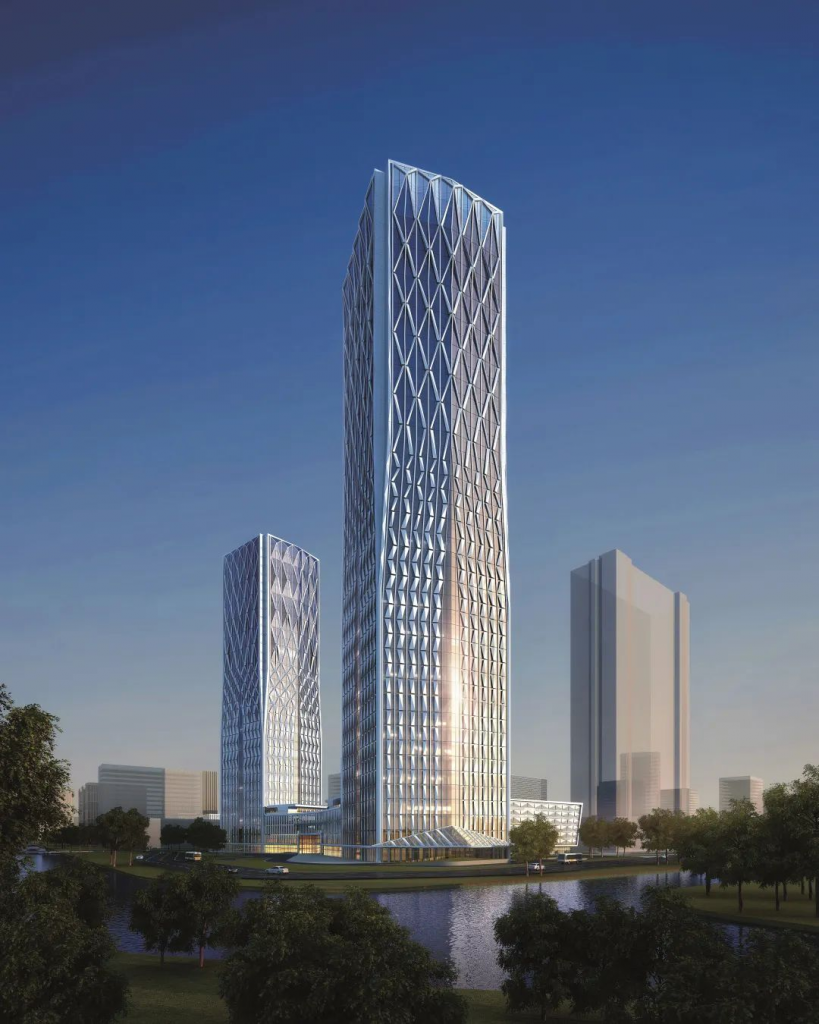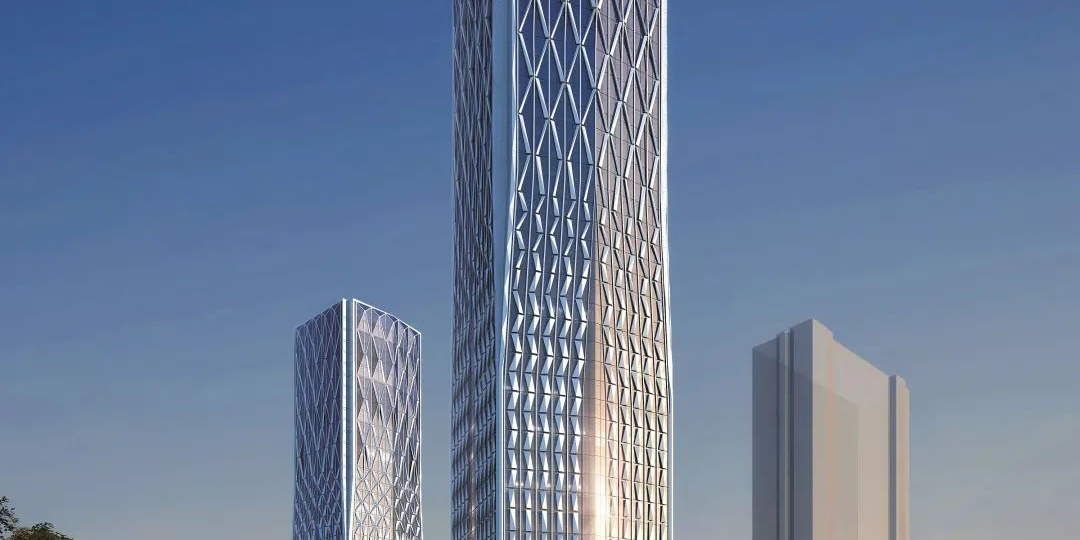
Tong Pengfei
Director of Digital Design Institute of Zhejiang Zhongnan Curtain Wall Design Institute, Director of Curtain Wall Program Institute
Curtain Wall Expert of China Building Decoration Association
In 2006, I entered the architectural curtain wall industry and became a member of the Zhongnan family. My teacher, Dean Liang Shuguang, told me: the curtain wall is the coat of the building, we should consider not only the visual beauty, but also the experience, and strive to make the curtain wall the “skin” of the building. At that time, I half understood, so I asked him: what kind of design can be called a “good” curtain wall design?
He said: “It is necessary to pursue technical techniques and aesthetic effects, but also to take into account the cultural connotation and the influence on the interior.” With more and more practice accumulation in this industry, I began to have a deeper understanding of “curtain wall design”. With my own thinking, I fully realize the concept that building curtain walls are also an important part of prefabricated buildings.
From horse-drawn carriages to high-speed trains, from post stations to mobile terminals and the 5G era, science and technology are developing with each passing day, and the frequency of information exchange is becoming more and more frequent. Society has entered a dazzling and fast-paced era. We began to miss the slow life of the past, and the days when we could “waste time” by looking at the stars. The “car” in front of us has become “traffic flow”, and the “building” in memory has become a “building complex”. Living under the same sky, we have officially started the pursuit of minimalism.

German architect Mies van der Rohe put forward the concept of “Less is more (less is more)” in the 1930s. This idea triggered my new insights. It is similar to the “blank space” we love in Chinese ink painting. It is used in architectural curtain walls, which is to do subtraction as much as possible in an era full of “+” and use minimalism. The way to present the “not so simple” architectural form.
n recent years, the “national trend” has been highly sought after, and Chinese culture has penetrated into every corner of the world. As the master of Chinese civilization, the Forbidden City in Beijing, with its mortise and tenon structure, glazed enamel, and sculpture patterns… It is still amazing and yearning to this day. However, in the face of complex craftsmanship, high prices and uncontrollable construction schedules, not only the owner, but also designers will be discouraged. Since 2005, the volume of Chinese-style buildings started by Zhejiang Zhongnan Curtain Wall Design and Research Institute has gradually increased. The Greentown Taohuayuan series and the Rose Garden series all focus on Chinese-style buildings. Concrete modern Chinese style.
In the Rongchuang Yiheyuan project, facing various line elements and a large number of wooden components in the architectural plan, we reorganized and considered from two levels: one is “living experience”, and the other is “new Chinese-style architecture”. “The direction of development. “Lighting” is a topic that modern people pay more attention to. The multi-line decorative carvings on traditional Chinese doors and windows affect the indoor lighting effect. Therefore, the designer simplified the decorative lines on the doors and windows to make them antique and clear. In terms of materials, metal plates are used instead of wood to avoid the risks of cracking, paint peeling and water seepage that may be caused by wooden products over time. Then there is the issue of “quantity” of components. “Assembly” is obviously the best way to solve the problem at present. In the end, the Yiheyuan project used more than 20 sets of molds to make metal pipe components to meet all component requirements.

This idea has also been inherited and applied in the following Chinese-style projects. In the Binjiang Ding’anfu project in 2021, the designer further optimized the simplified Chinese-style components, retained the traditional beauty brought by stone materials, and focused more on the use functions of Chinese-style doors and windows, choosing a large number of 10mm, The 12mm thick insulating glass weakens the ancient effect of lines and increases the lighting area, which is more suitable for the living habits of modern young people and adds to the advantages of building energy saving.
In 2021, Wu Jianrong, chairman of our board of directors, put forward a new goal of “green building” and “digital building” at the New Year work conference. In April of the following year, the Green Building City Future Development Research Institute and the Digital Design Institute under the Curtain Wall Design Institute were formally established, responding to the group’s call, closely following the policy guidance, and trying to make more contributions to the entire industry and the goal of “beautiful living”.
Real knowledge comes from practice, and I am honored to be able to participate in witnessing the changes in architectural styles in the past 20 years. Taking luxury buildings in Hangzhou as an example, a simple evolution line of style characteristics is sorted out. The Hangzhou New Green Garden project in 2008 is a typical classical architectural style, mainly made of stone curtain walls, and has begun to try to simplify the conventional classical line features; in the Greentown Lanyuan project in 2009, the design of the balcony part began to use semi-enclosed glass railings ; In 2012, the Xixi Chengyuan project used system windows and combination windows, which aroused a small wave of neo-classical.
Soon afterwards, the curtain wall design of residential projects entered a new stage. In the Liuan Xiaofeng project in 2015, the proportion of glass curtain walls and aluminum curtain walls was significantly increased compared with stone materials, and the “second-generation residence” began to take shape; the façade design of Fengqi Chaoming further blurred the boundaries between indoor and outdoor, and the large surface With the use of glass, the stone is weakened into a line shape that appears on the building facade. In 2018, the form of “second-generation housing” was further recognized. Houchao Mansion, Xiaofeng Yinyue, and Yonglin Mansion all used a large number of combined windows to balance the ratio of facade materials, weaken the building volume, and achieve visual clarity and lightness.
Housing is the most common architectural form in life and the most closely connected with “people”. As a practitioner of curtain wall design, we should take this as the main starting point, grasp its development trend as soon as possible, and specialize in advanced methods.
After these years of design thinking, I have my own understanding of the phrase “strive to make the curtain wall the ‘skin’ of the building” mentioned by the teacher. For us, the skin is close to the flesh and blood, like a sensor device of the human body, which can breathe, sense and continue to work without stagnation. It is the medium for us to experience the beauty and nature. Weaving the “skin” of the building is one of our goals.
Architectural curtain wall does not sound popular, but it is a very comprehensive subject. The perfect presentation of a project is inseparable from the efforts of all parties involved in the construction of the project. We used to think that in the stage of architectural design, there is already an upper limit on whether the building is beautiful or not, while architectural construction has the right to speak on the lower limit in advance, and the curtain wall design is caught in the middle stage. But in fact, curtain wall design, as a converter for communicating drawings and presentations, is particularly important as a link between the past and the future. If the upper limit and the lower limit can coincide, the project can be fully presented. “Curtain wall design” becomes the “+” between the two, which is an indispensable part of whether a project can hand in a perfect score. Today, when “involution” is so serious, we can’t stick to the mediocre grades, we can only put higher demands on ourselves – let “+” be stable in the equation and appear above the grades.

Curtain wall design standardization, parameterization, digitization, visualization, sceneization… to create an all-round, high-fidelity, immersive experience. Take the Hang Seng Financial Cloud Production Base Project (also known as “Hang Seng Digital Intelligence Center”) as an example. The project will be completed in 2021, which is the first year of the “Metaverse” recognized by everyone. The architectural curtain wall industry has also started preliminary explorations in the field of Metaverse. We have applied the exploration results obtained since 2019 to the whole life cycle of project design, added digital scene technology on the basis of digital visualization technology, and realized the concept of “plane drawing-dynamic presentation-scene experience”. The geometry and structural logic in the architectural plan have been optimized by the curtain wall designers. Using parametric design techniques, the building is divided into rectangular aluminum panels, parallelogram shrinkable aluminum panels, thin and narrow strip aluminum panels, and diamond-shaped glass. The composite shaped aluminum plate and the glass curtain wall form a façade texture with the effect of advancing and retreating, and it gradually changes from convex to concave from bottom to top. The design language, site conditions, mass constraints, node information, component specifications, plate shape, target limitation and rationalization requirements are all real-time, monitorable, and adjustable. This technology will also become the basis for curtain wall construction and Continue to the use and operation and maintenance of the curtain wall in the future.
The “Central South Curtain Wall Assisted Drawing System” also participated in the design process of the project. The standardization of drawings and the management efficiency of each link have been significantly improved; the design change rate and project cost have been effectively reduced, and the satisfaction and implementation results of all parties involved in the project are obvious. The designers made carbon emission simulation calculations and thermal design for the project plan, and gave timely suggestions on the replacement of energy-saving components. After multiple rounds of comparison, they further refined the selection of curtain wall materials, such as choosing ultra-clear tempered and laminated glass, and matte aluminum panels processing, reducing reflectivity, amplifying energy-saving effects, etc. For all of the above, the Hang Seng Financial Cloud Production Base project won the “Comprehensive Performance Award” and “Gold Medal Service Award” of the “2021 Curtain Wall Consultant Industry Design Award”, as well as the “2022 Polaris Architecture Award” and other major awards.
Partners who have worked with us know that we will give the interior renderings of the corresponding positions of the facade at the same time during the selection stage of the curtain wall scheme effect, the purpose is to provide everyone with a basis for prediction; through BIM and parametric technology to generate dynamic facade effects In contrast, process data will also become a strong support for unit practice after the plan is finalized. The problems that may be encountered in the future and the pain points that may exist during the construction process can be avoided to a large extent.
The proposal of “Double Carbon Target” pointed out a new direction of “green and low carbon” for the development of the construction industry, and further raised the threshold for designers. In my opinion, this is more of an opportunity, it adds new added value to the building curtain wall. Design is the theme, and architecture is ecology. We hope that we can connect the entire industrial chain of architecture, curtain wall, landscape, lighting, electromechanical, interior decoration, materials, and processing with our own professional capabilities and innovative technologies, and then form a blockchain to meet resource integration, quality inspection, and perpetual advancement. Such high-quality construction ideals will help the industry to make great strides forward.
Break down industry barriers, let the public know about curtain walls, understand curtain walls, and understand curtain walls; pursue “eyeball effect” and adhere to “long-termism”; let technology benefit the progress of the industry, and the industry can inject energy into urban development. Build a better living life together with the high-quality services of the whole life cycle of the curtain wall.
Source:https://m.thepaper.cn/baijiahao_22277929


