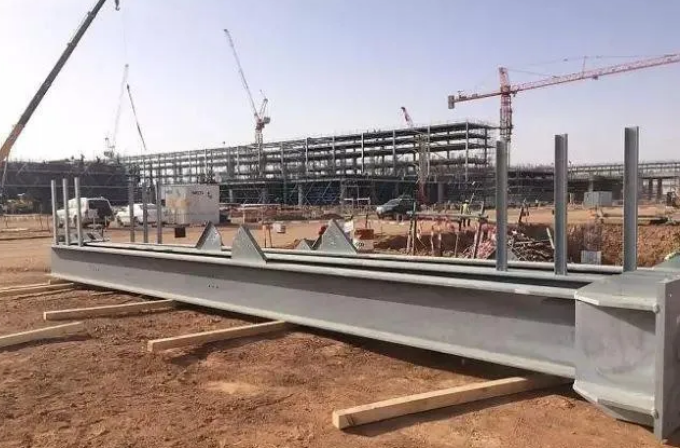The steel structure of a single-story factory building is generally a spatial rigid skeleton composed of purlins, skylight frames, roof frames, brackets, columns, crane beams, brake beams (or trusses), various supports, and wall frames and other components.11111111111

These components can be grouped into the following systems according to their roles:
(1) Horizontal plane frame – is the basic load-bearing structure of the plant, consisting of columns and beams (roof frame). It is composed of columns and transverse beams (roof frame). It carries transverse horizontal loads and vertical loads acting on the plant and transfers them to the foundation.
(2) Longitudinal plane frame – consists of columns, brackets, crane beams and inter-column support. Its role is to ensure the longitudinal deformability and rigidity of the plant skeleton, to bear the longitudinal horizontal load (longitudinal braking force of the crane, longitudinal wind force, etc.) and transfer it to the foundation.
(3) Roofing system–consisting of purlins, skylight frames, roof frames, brackets and roof supports, etc.
(4) Crane beams and brake beams – mainly carry the vertical and horizontal loads of the crane and transfer them to the transverse and longitudinal frames.
(5) Bracing – includes roof bracing, inter-column bracing and other additional bracing. Their function is to connect the individual plane frames into a space system to ensure that the structure has the necessary stiffness and stability, and also to withstand wind and crane braking forces.
(6) Wall frames – to bear the weight of the walls and wind forces.
In addition, there are some secondary components such as working platforms, ladders, doors and windows.
Column footing can be divided into two categories, articulated footing and rigid fixed footing, according to the boundary conditions of structural internal forces. The articulated column foot only transmits vertical and horizontal loads, and the rigid fixed column foot transmits bending moment in addition to vertical and horizontal loads. Rigid fixed foot can be divided into three forms: exposed foot, buried or inserted foot, wrapped foot. According to the structural form of the foot can be divided into integral foot and separate foot.
The installation method of steel columns generally adopts three methods, i.e., using steel mat program, seat slurry mat program and leveling nut and leveling steel plate program.



